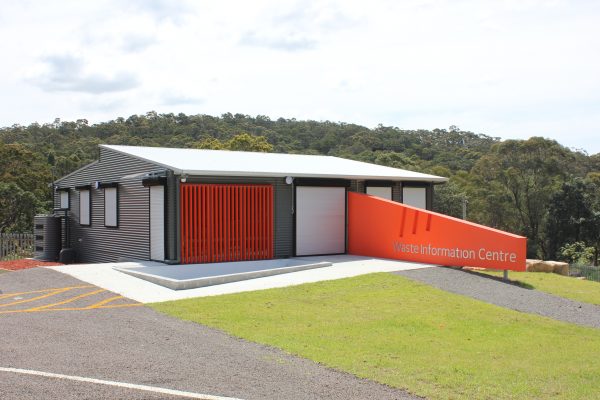Woy Woy Waste Information Centre
Related articles
Company Announcement, Christmas closure dates
As we near the end of 2018 its time to reflect on the busy year we have had at Marathon Modular. Marathon Modular are proud to have completed numerous exciting […]
Read ArticleHave you booked your tickets yet?? 1 week to go!
https://www.instagram.com/p/BuuoPpNFReP/
Read Article
